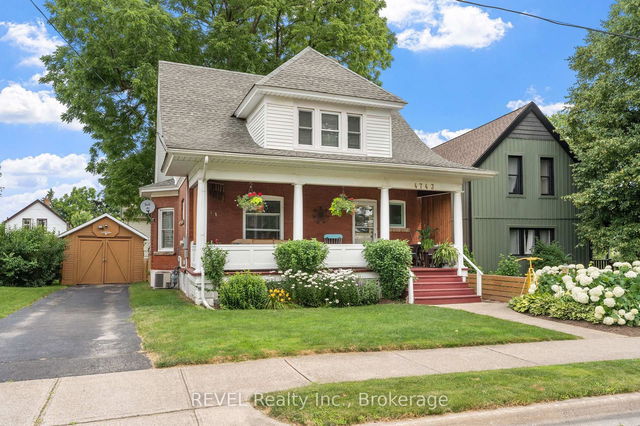Size
-
Lot size
5420 sqft
Street frontage
-
Possession
2025-05-01
Price per sqft
$333 - $454
Taxes
$2,484.6 (2024)
Parking Type
-
Style
2-Storey
See what's nearby
Description
This stunning 4-bedroom detached home sits on a spacious 54.2 ft x 100 ft lot and has been beautifully upgraded for modern living. The main floor boasts brand-new flooring in the living and dining areas, a stylishly refreshed powder room, and a reimagined kitchen featuring a brand-new stove, range hood, sleek countertops, a new sink, and faucet. A patio door opens to a fully enclosed backyard, complete with a generous concrete patio and a shed with hydro, perfect for outdoor gatherings. Upstairs, all four bedrooms shine with new flooring and fresh paint, while the updated bathroom offers a brand-new bathtub. The separate side entrance leads to a clean and spacious basement with a sump pump, providing additional potential. With a 2013 roof featuring lifetime fiberglass shingles, a high-efficiency Lennox furnace (2022), central air conditioning (2019), and newly installed all appliances(2025), this home is move-in ready. Ideally located near schools and just a short walk to the breathtaking Falls, this is a rare opportunity to own a stylish, upgraded home in a prime location.
Broker: BAY STREET GROUP INC.
MLS®#: X12074837
Property details
Parking:
4
Parking type:
-
Property type:
Detached
Heating type:
Forced Air
Style:
2-Storey
MLS Size:
1100-1500 sqft
Lot front:
54 Ft
Lot depth:
100 Ft
Listed on:
Apr 10, 2025
Show all details
Rooms
| Level | Name | Size | Features |
|---|---|---|---|
Main | Dining Room | 9.3 x 10.3 ft | |
Second | Bedroom | 12.9 x 10.2 ft | |
Second | Bedroom 4 | 9.3 x 8.2 ft |
Show all
Instant estimate:
orto view instant estimate
$11,970
higher than listed pricei
High
$534,644
Mid
$510,970
Low
$490,313
Have a home? See what it's worth with an instant estimate
Use our AI-assisted tool to get an instant estimate of your home's value, up-to-date neighbourhood sales data, and tips on how to sell for more.







